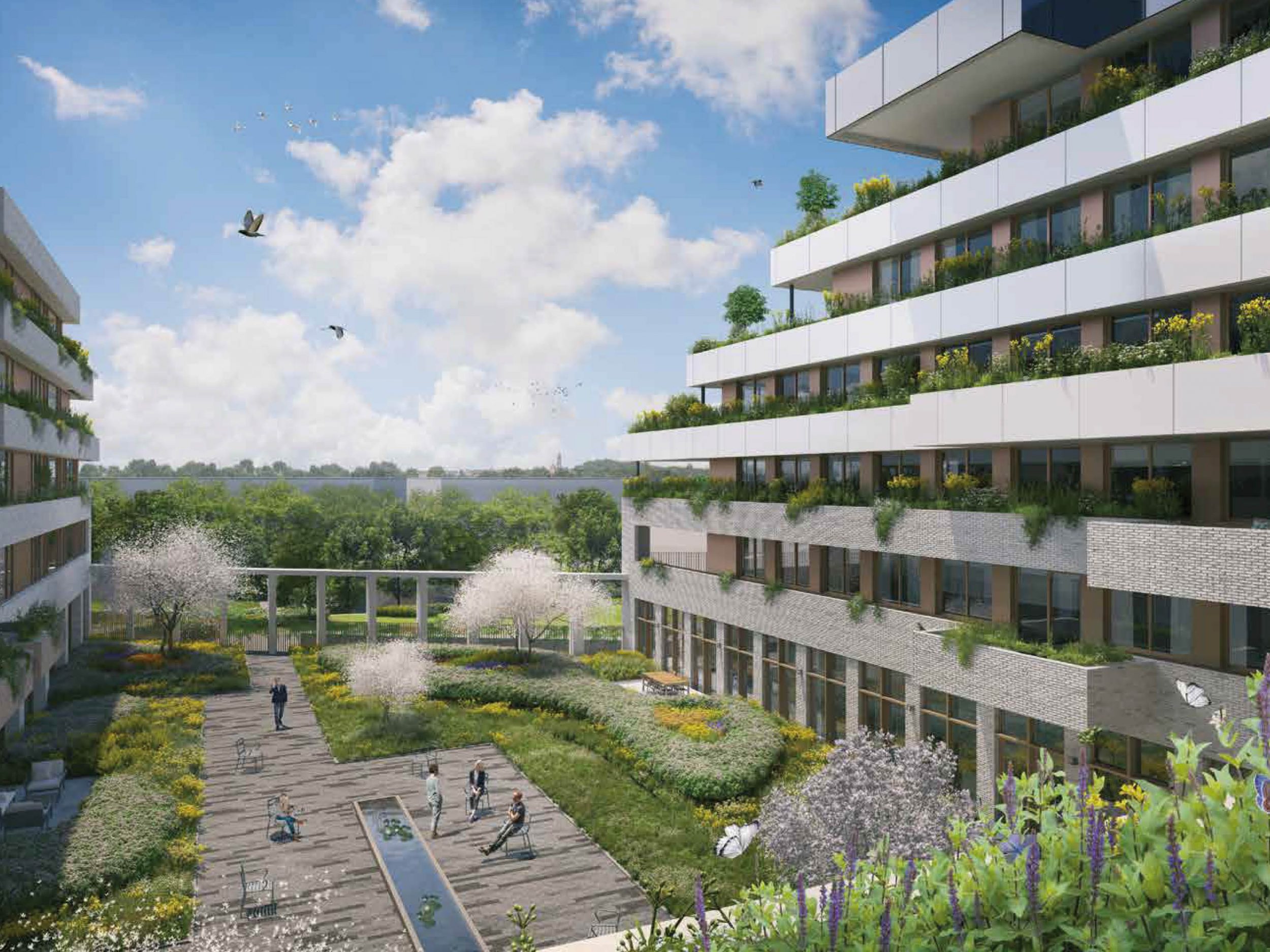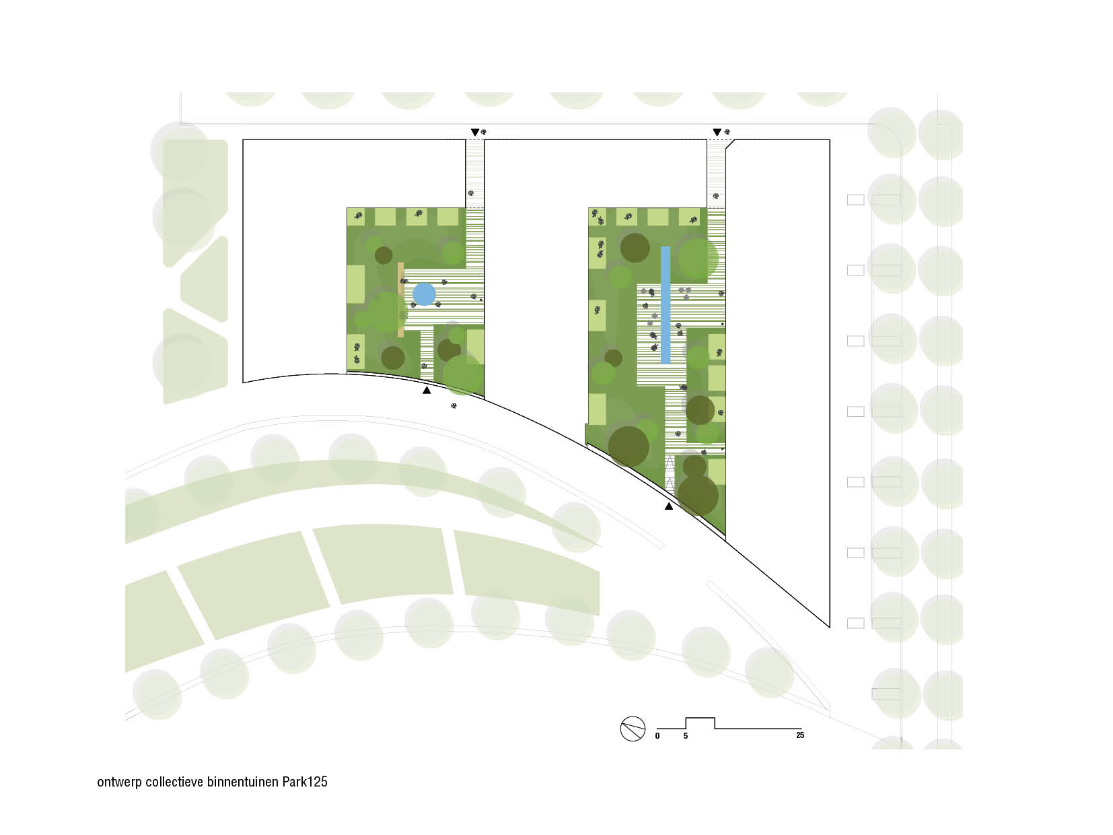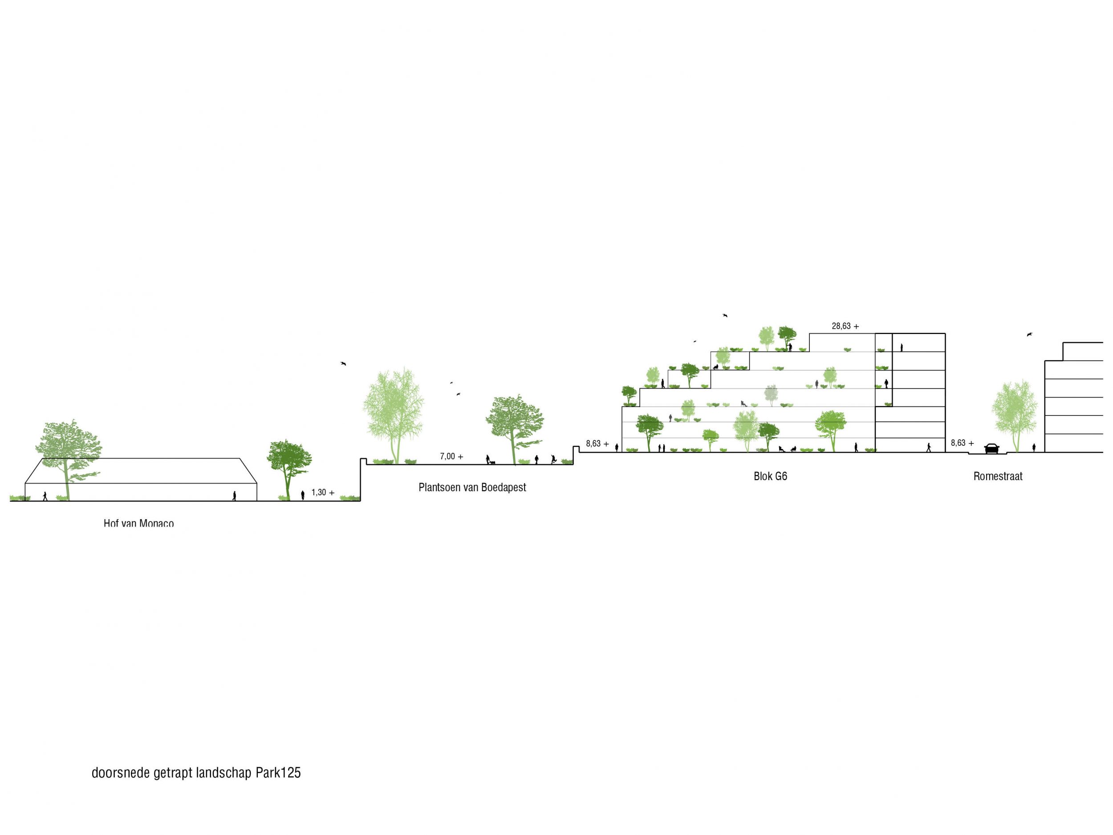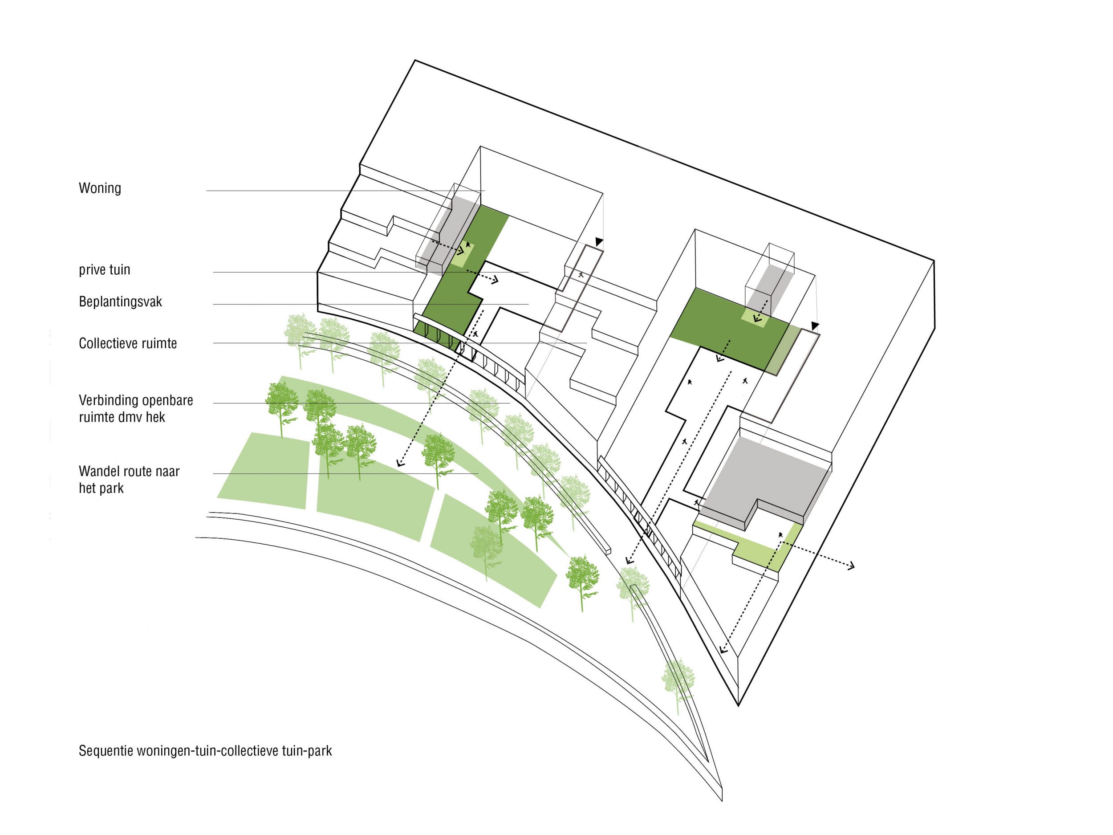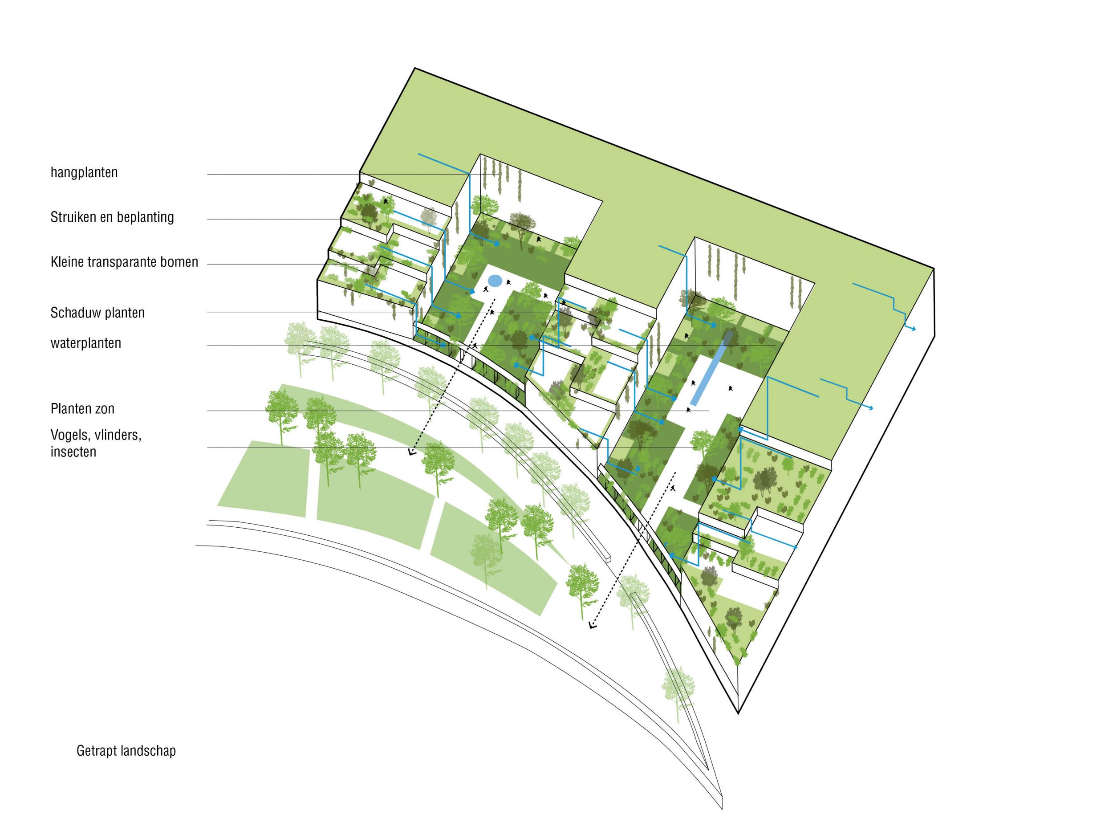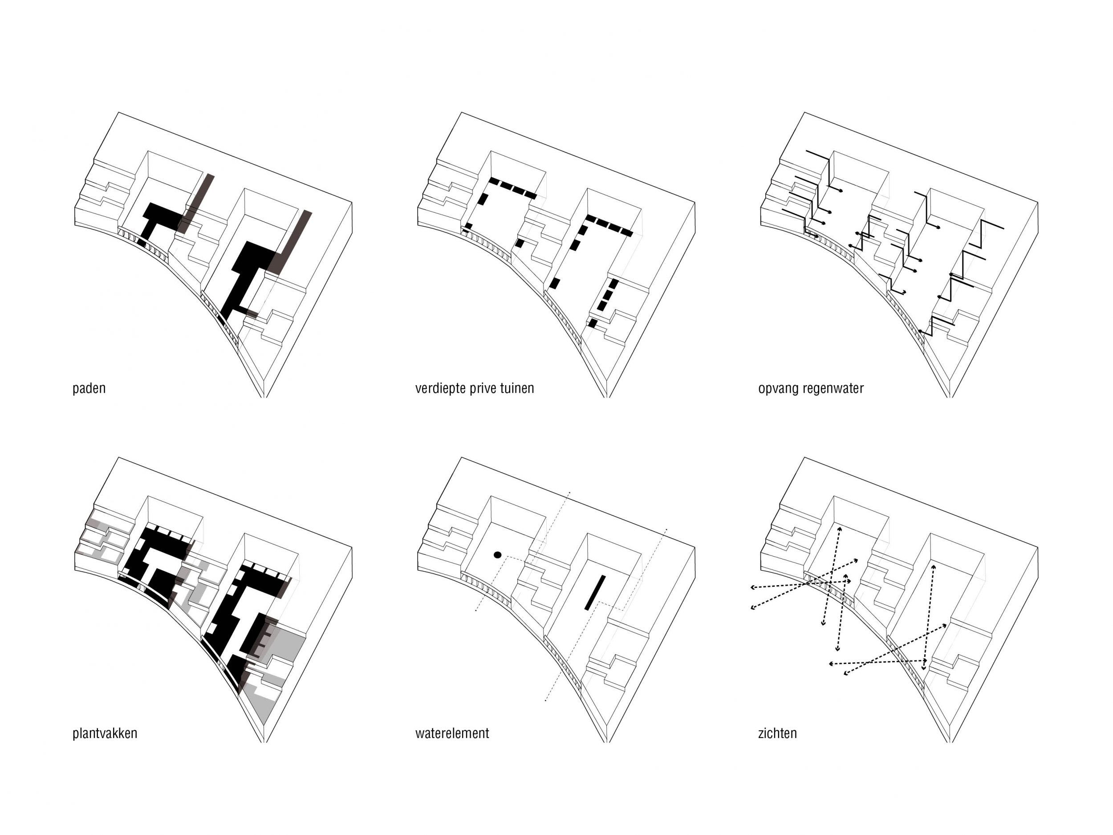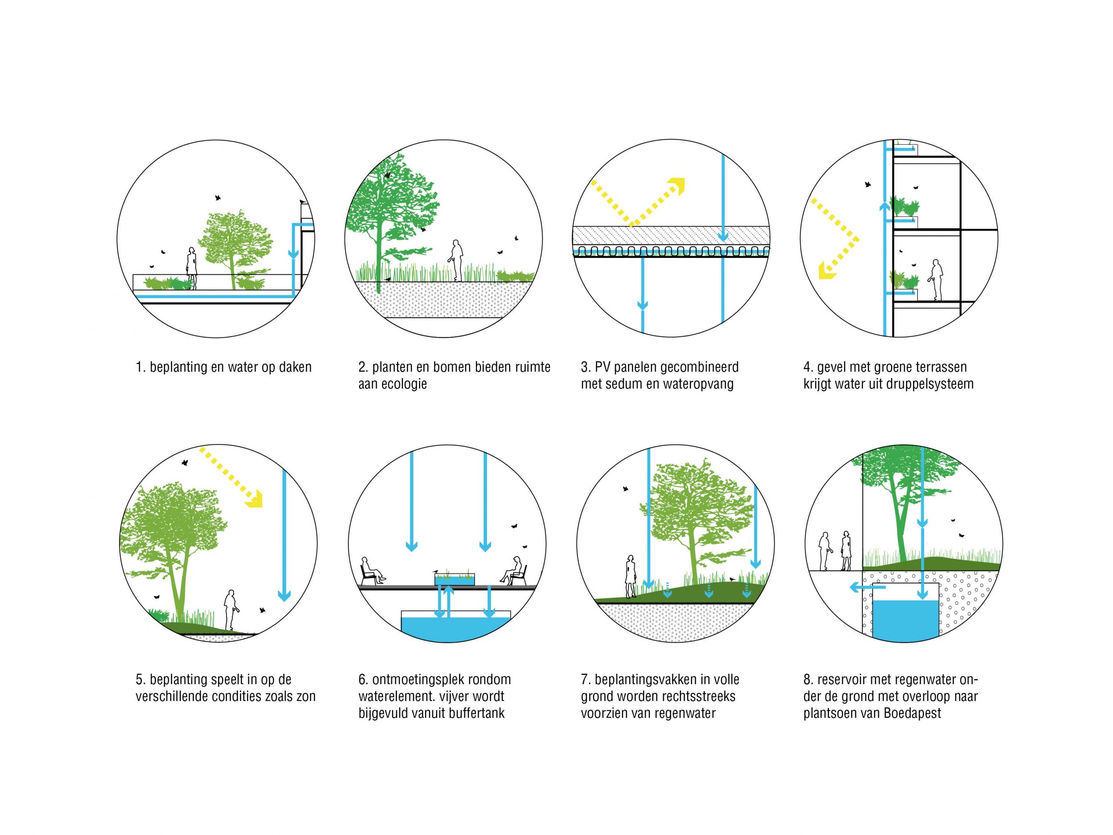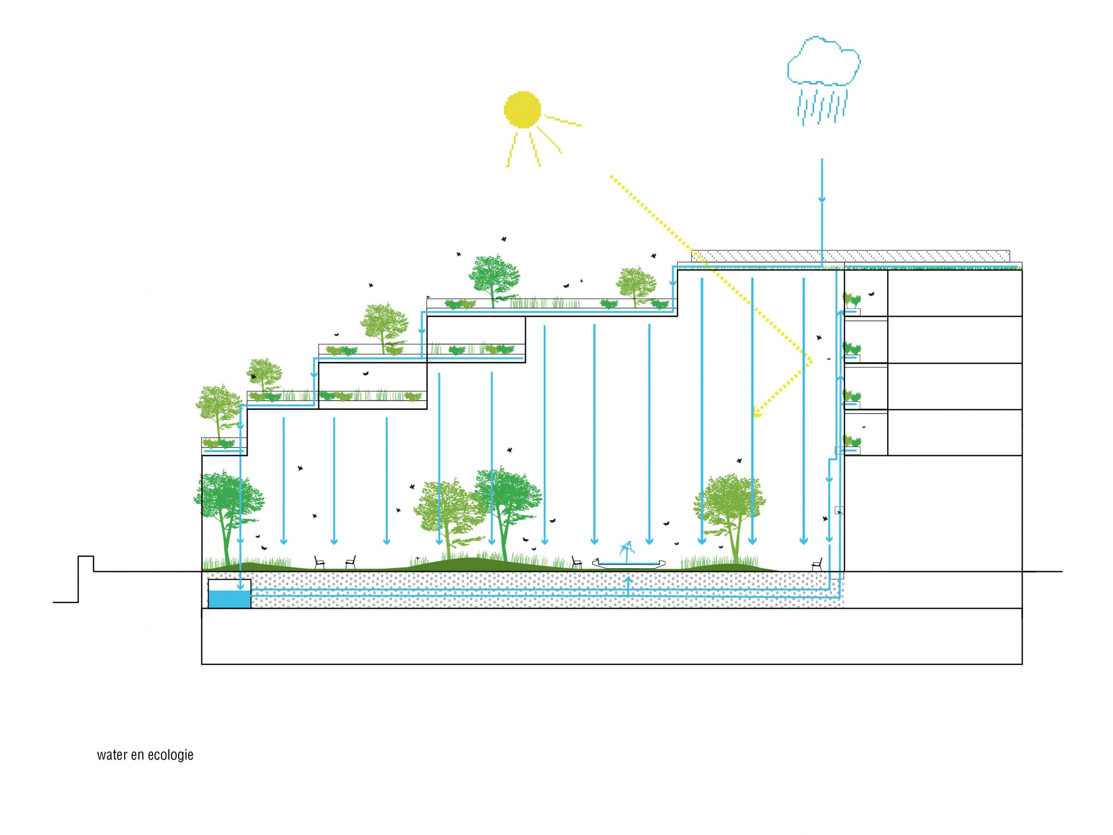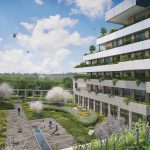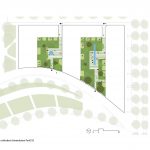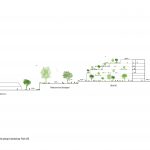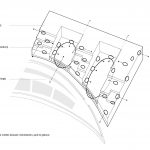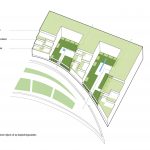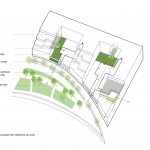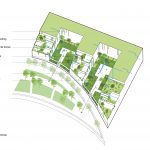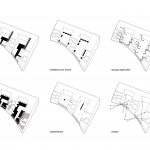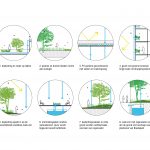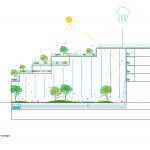Park 125 is a new green urban housing form in the center of Leidsche Rijn designed by OTO in which landscape and building are merged. The residential block opens to the lower lying ‘Hof van Monaco’. Through the orientation of the inner gardens on the public space, the balconies and the rising roof terraces, a stepped landscape has formed. The stepped landscape shows green planting at different heights and is rich in different planting forms, trees and attracts different species of butterflies and birds.
The planting areas surround the houses and their private outdoor areas, so that residents always look out on their green surroundings from their homes and outdoor space.The green terraces, balconies, inner gardens and the courtyard of are strongly related to each other and form, as it were, a connection between private, collective, public and at the same time also between small, medium and large. A private garden is oriented towards planting and the collective courtyard is again oriented towards the public park through views and routes. For example, for every resident in Park 125, the proximity of the park is made tangible.
In Park 125 rainwater is collected at all levels of the rooflandscape. Roof surfaces are equipped with technology that makes it able to use all roofs for water storage. The stored water can be used for irrigation of the roofs and the garden. Due to the large buffer capacity, draining rainwater will not be necessary even in extreme weather conditions. The water can be experienced in the courtyard and is collected via the natural stone pavement and is being used in 2 silent water elements. Around these elements there is room for a resident’s party and a location to sit in the sun.

