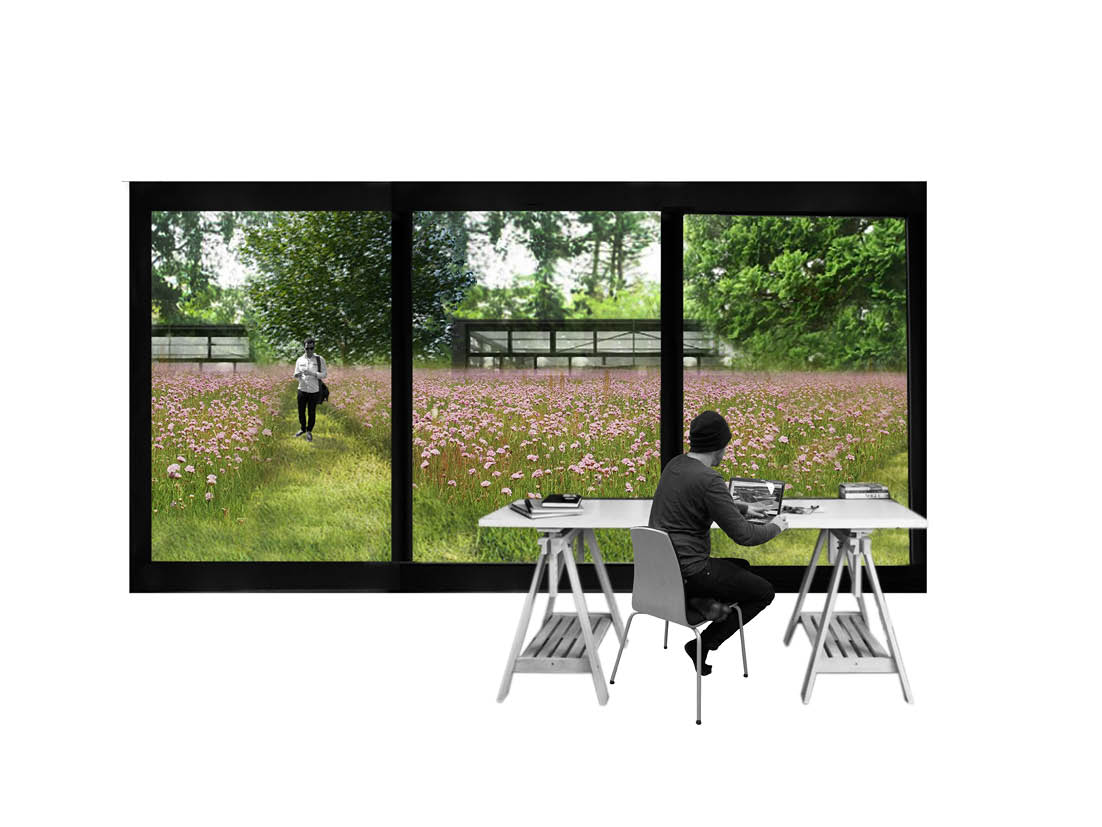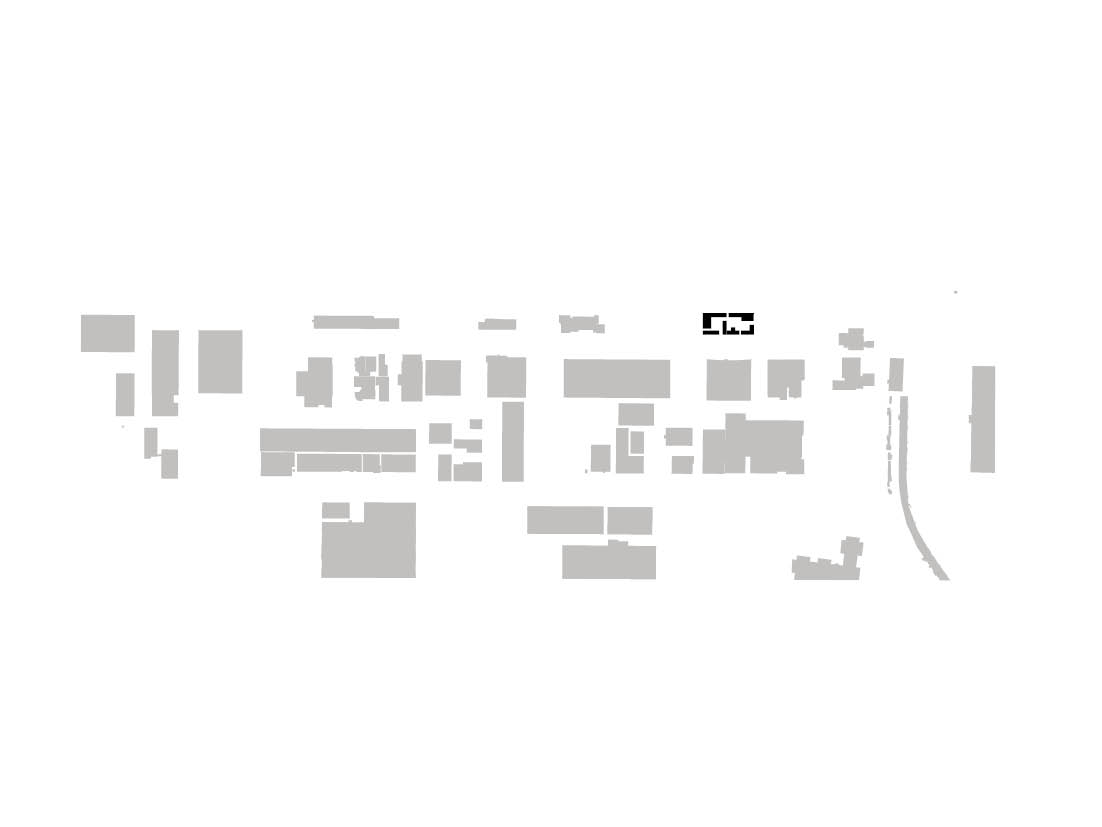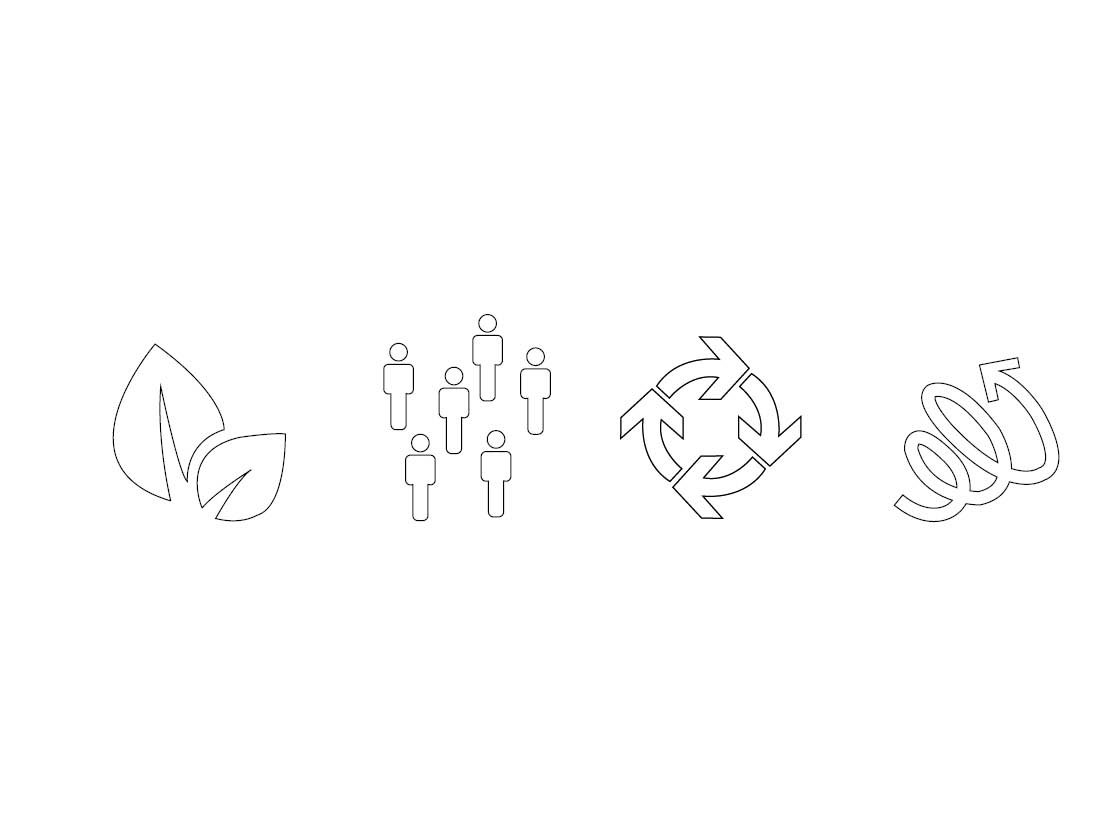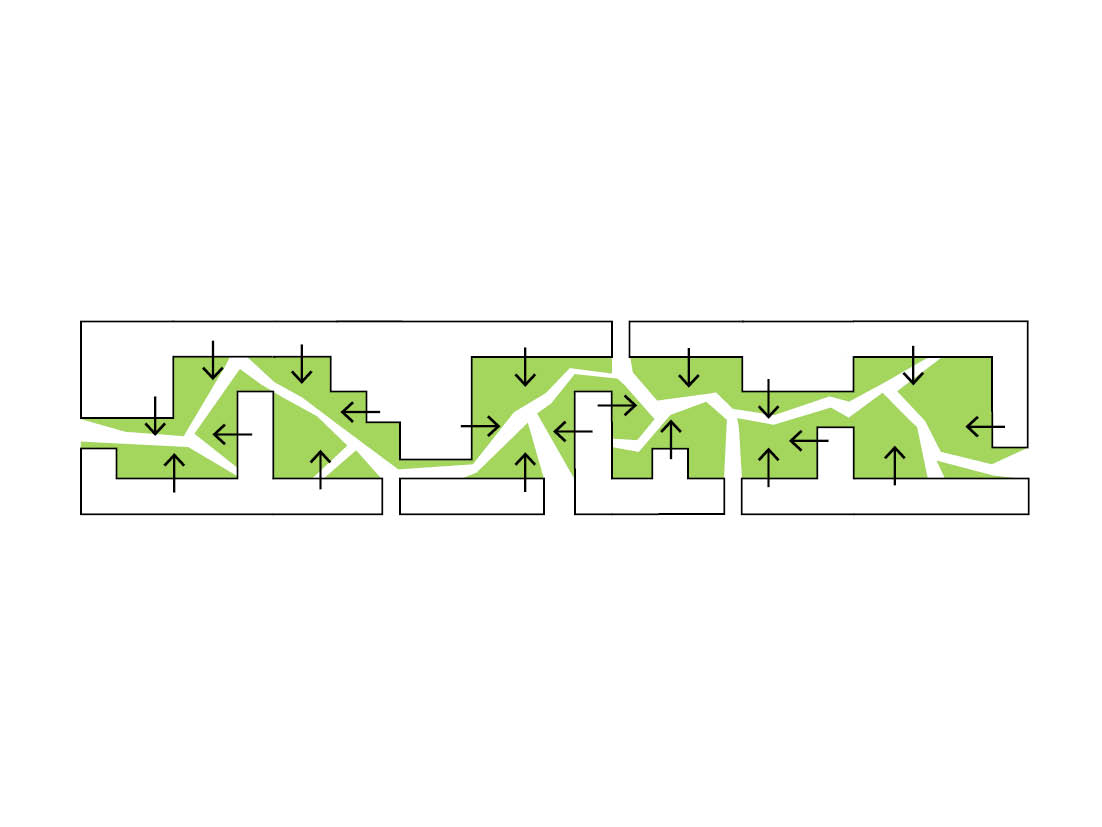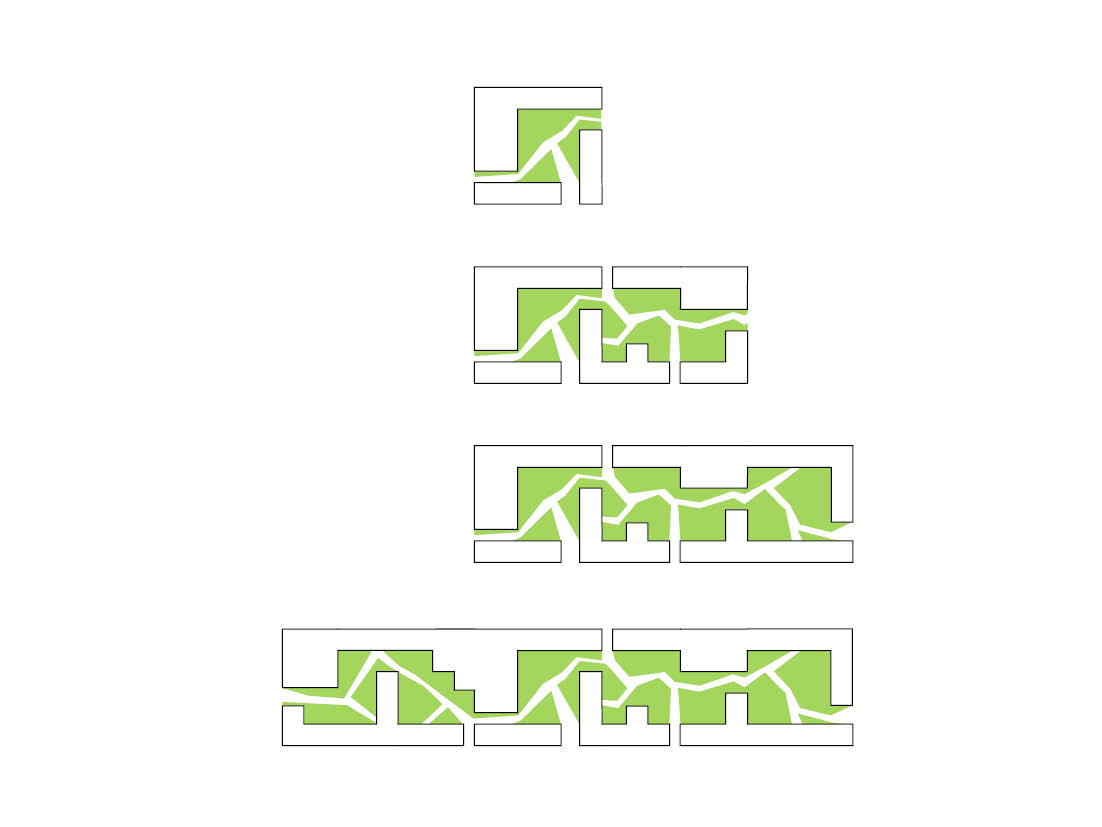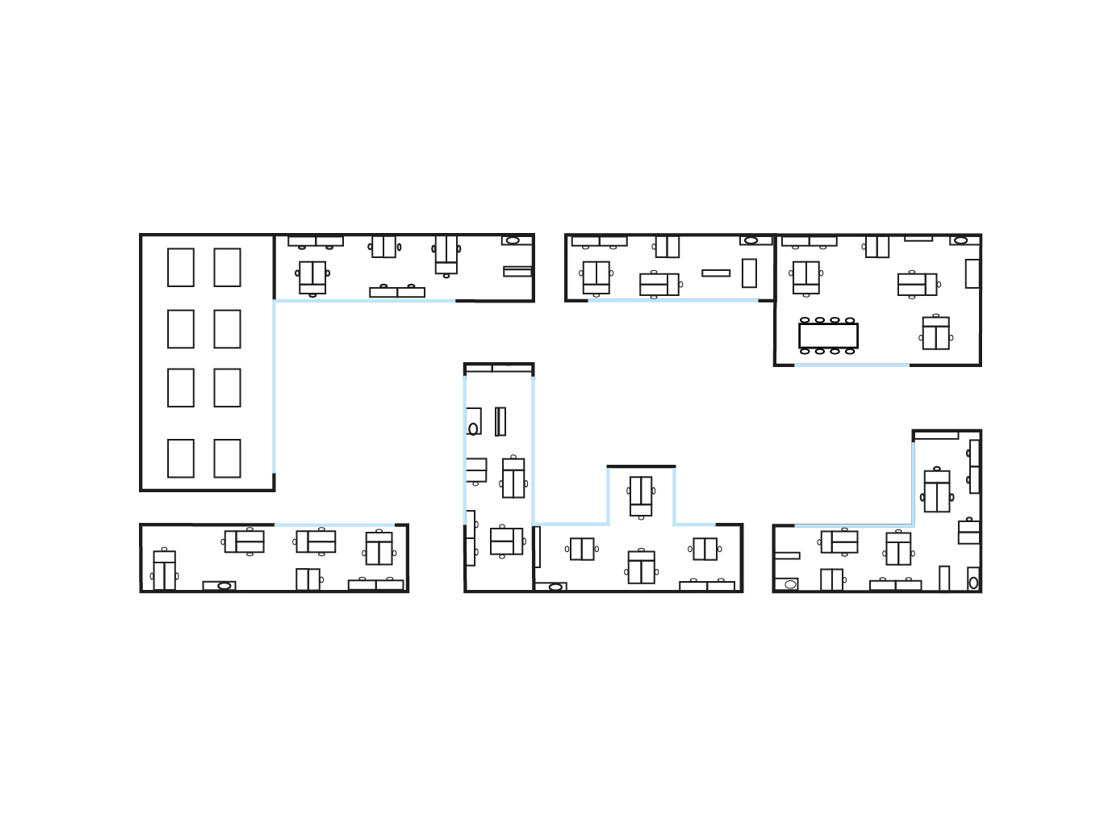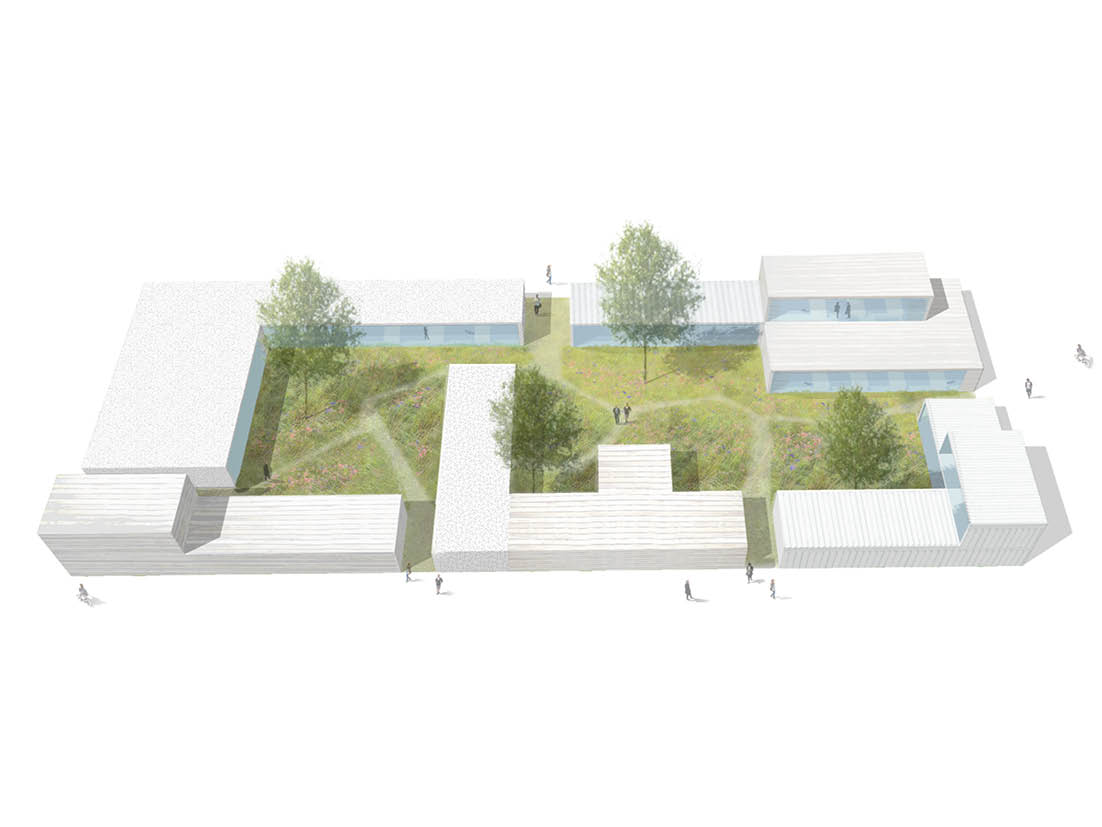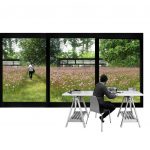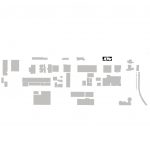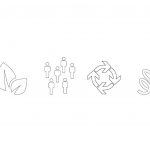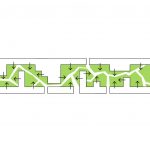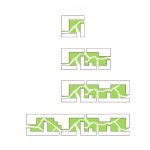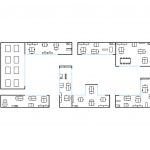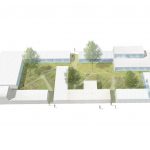Hof van Cartesius is an initiative to create green workplaces in Utrecht. In the plan, different pavilions are situated around large gardens. The gardens function as a transition from public to private space and have the typology of a courtyard. The courtyards are an important element within the project to increase a sense of community for gathering, knowledge exchange and collaboration.
The pavilions are built by the reuse of materials and will have big glass facades towards the gardens. The project will be developed in different phases, depending on the demand for working places. This is possible because of a flexible and modular building technique. Simple urban regulations allow pavilions in many different sizes. The gardens can be used for gardening, lunch-places and outside-activities. The proposed development strategy also makes it possible to transport the pavilions and rebuild them at another location. Hof van Cartesius answers to the demand for flexible working-places in a natural environment, in the heart of the city.

